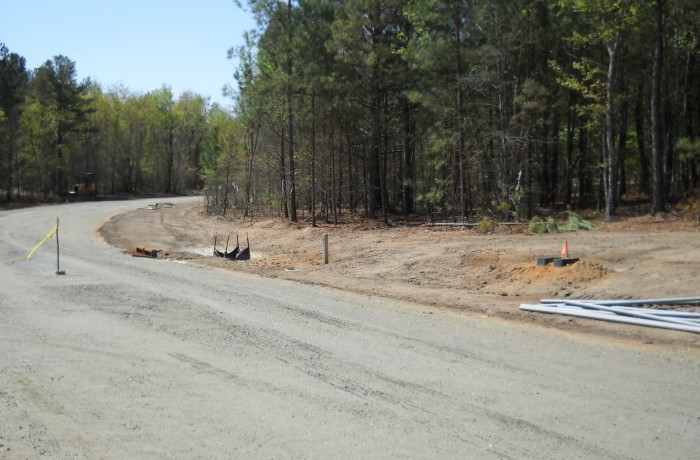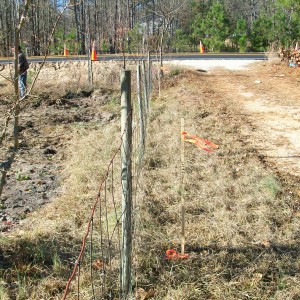Topographic Survey and mapping of the property. All existing terrain and manmade features located and mapped for design services. Project consists of single family residential lots. Engineering services includes a site design, a grading and erosion control plan, storm drainage network, domestic water extension to serve the development. Upon request the site features (curb and gutter, storm systems etc.) will be staked for construction.
Comments are closed.


